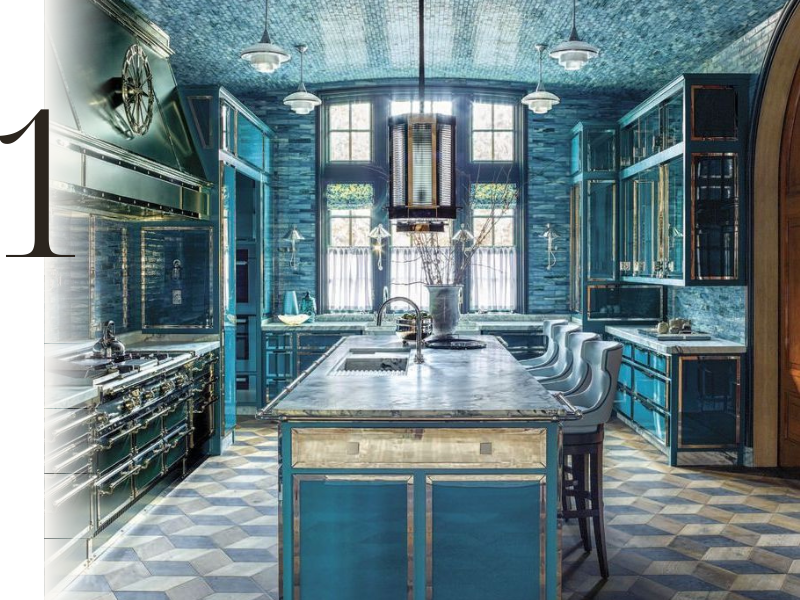A functional and aesthetically pleasing kitchen layout is an essential aspect of a dream home. Whether you are remodeling an existing kitchen or designing a new one, planning the perfect kitchen layout is crucial for creating a well-organized, efficient, and comfortable cooking space.

With the right approach and creative ideas, ranging from custom stainless range hoods to farmhouse sinks, you can create a kitchen layout that suits your style, fits your needs, and maximizes your space. Here are some expert tips and practical ideas on designing the perfect kitchen layout.
- Assess your needs and habits:
Before you start designing your kitchen layout, consider the size of your family, your cooking needs, and your lifestyle. Determine how much counter space, storage, and appliances you need. Think about your cooking and cleaning habits, and plan your layout accordingly. For instance, if you have a large family, consider an open concept kitchen that allows you to interact with your guests while cooking.
- Optimize your workspace:
A well-designed kitchen layout should provide a comfortable and efficient workspace for cooking and cleaning. Locate your sink, stove, and refrigerator in a triangle formation, which reduces movement and saves time. Make sure there is enough countertop space between them for chopping, plating, and serving. Consider installing a kitchen island, which provides more workspace and storage, and can double as a dining area.
- Prioritize storage and organization:
An organized kitchen not only looks neat but also saves time and energy during cooking. Consider installing cabinets with pull-out drawers and dividers, which allow you to organize your pots, pans, and utensils. Install a lazy susan for corner storage or a pantry cabinet for storing food and spices. Consider open shelving for displaying your favorite kitchen items or adding a decorative touch.

- Add the right lighting:
Proper lighting is crucial for creating a functional and welcoming kitchen. Install task lighting over your workspace to illuminate your countertops, stove, and sink. Use ambient lighting for a cozy atmosphere, and accent lighting for highlighting your favorite features or artwork. Consider installing dimmer switches, which allow you to adjust the lighting according to your mood and needs.
- Choose the right style:
The layout of your kitchen should reflect your personal style and taste. Determine whether you prefer a modern, traditional, or eclectic look, and choose your materials, colors, and textures accordingly. Consider adding a focal point, such as a colorful backsplash, a statement light fixture, or a unique kitchen island, to add personality and visual interest.
A well-designed kitchen layout is essential for creating a functional, comfortable, and inviting cooking space. By assessing your needs, optimizing your workspace, prioritizing storage and organization, adding the right lighting, and choosing the right style, you can design the perfect kitchen layout that suits your lifestyle and preferences.





